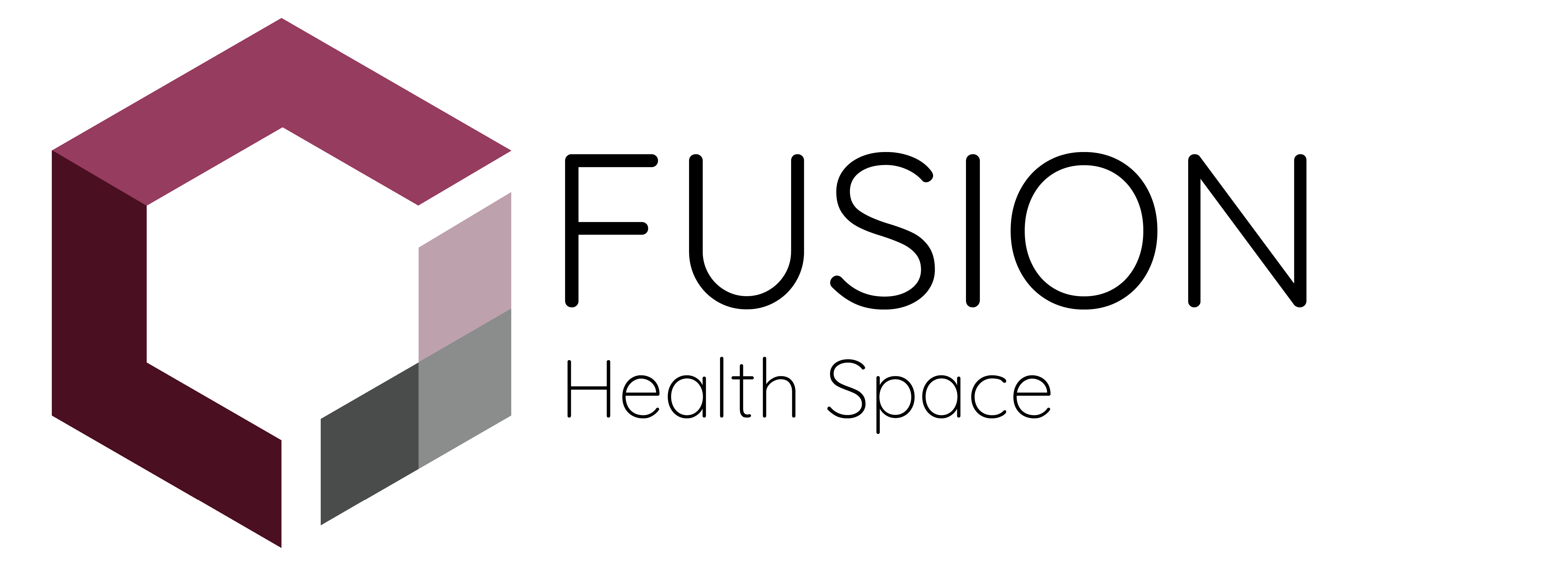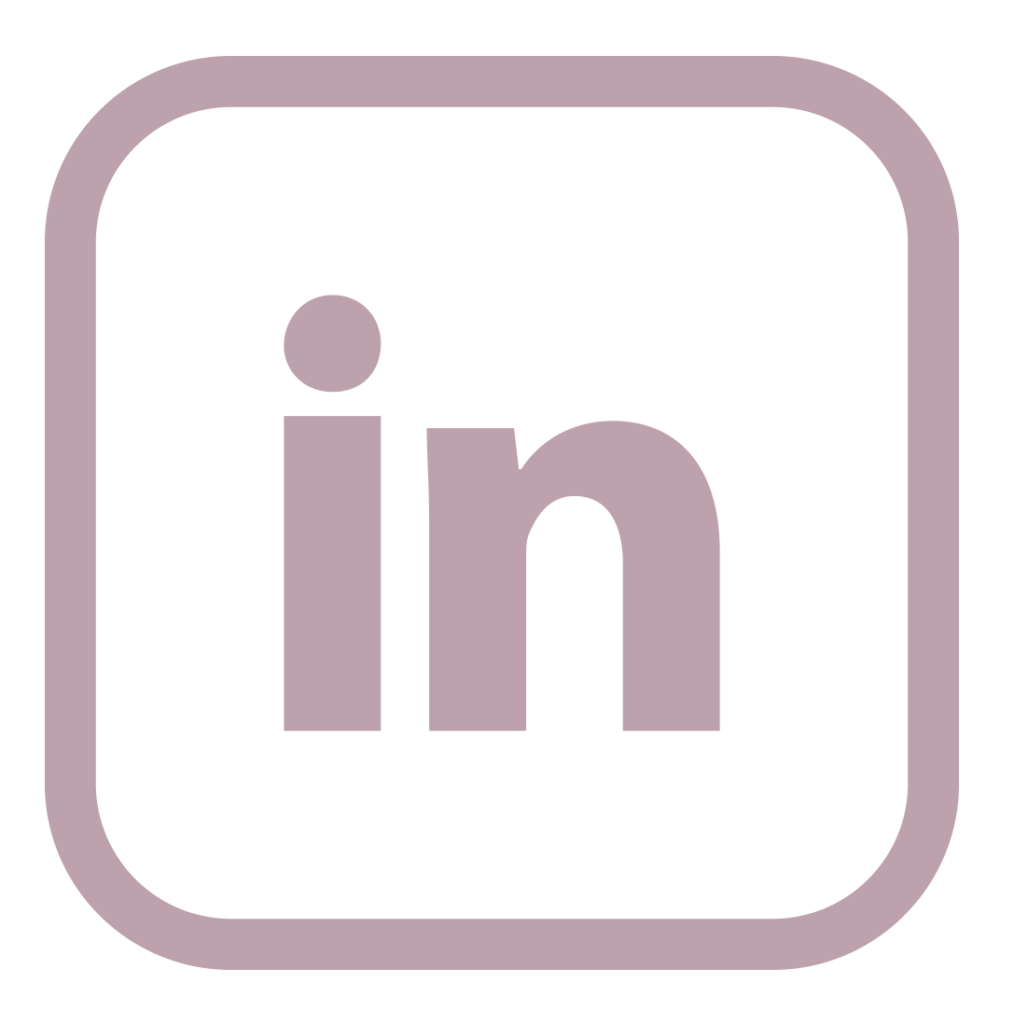Start your journey with us!
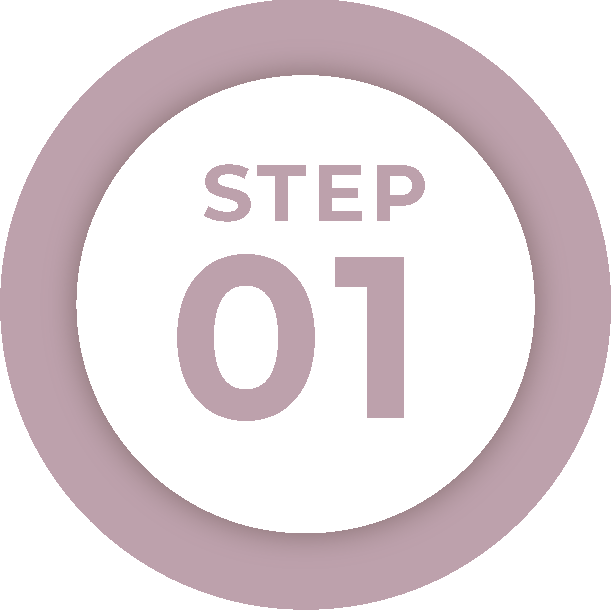
Contact us for a free 30min consultation
We begin with a preliminary meeting, which can be conducted either in person or online, to discuss your business goals and project objectives. During this session, we’ll also review any available site plans and discuss potential next step options.
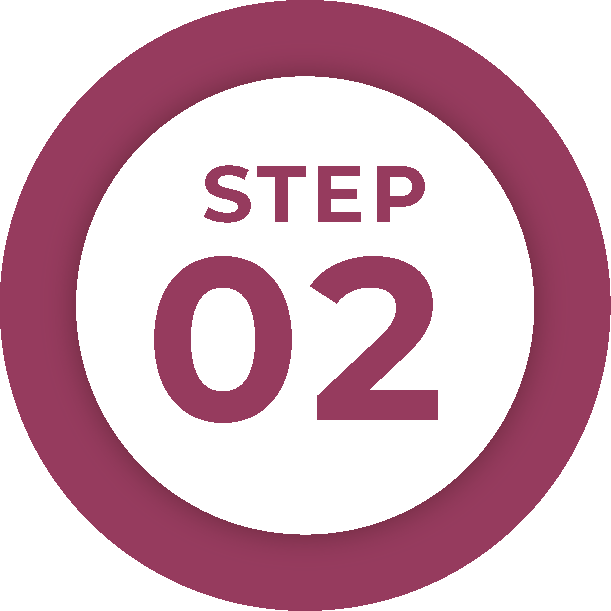
Taking a closer look
Our team will conduct further analysis of your current business operations and workflow. We may conduct a site visit and request additional data to gain a better understanding of specific workflow and operation aspects as well as liaise with any of your preferred third-party providers of specialised tech and equipment.
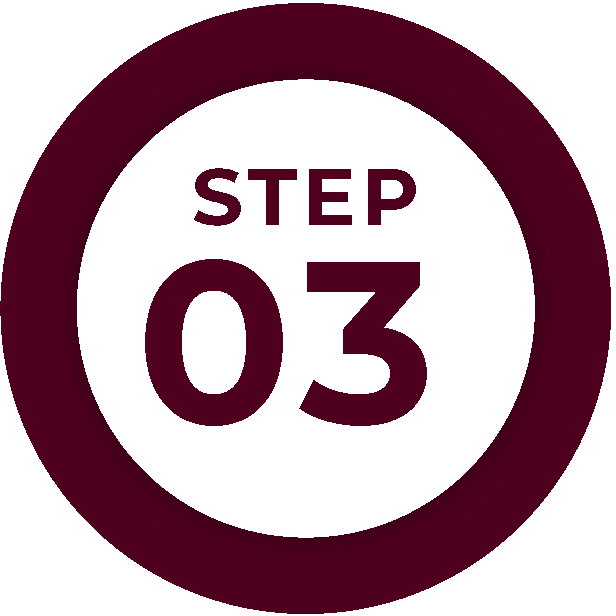
Welcome to the start of your concept development
Once we have a clear understanding of your needs, we’ll prepare a detailed project proposal and provide you with a quote. Based on our project research, we’ll create a design concept and present it to you via an interactive online working session. Your feedback is important to us, and we’ll work together to finalise the perfect layout for your needs – this is one of the most important and exciting stages of the project! For some clients, our journey ends here – for others we continue on to the details.
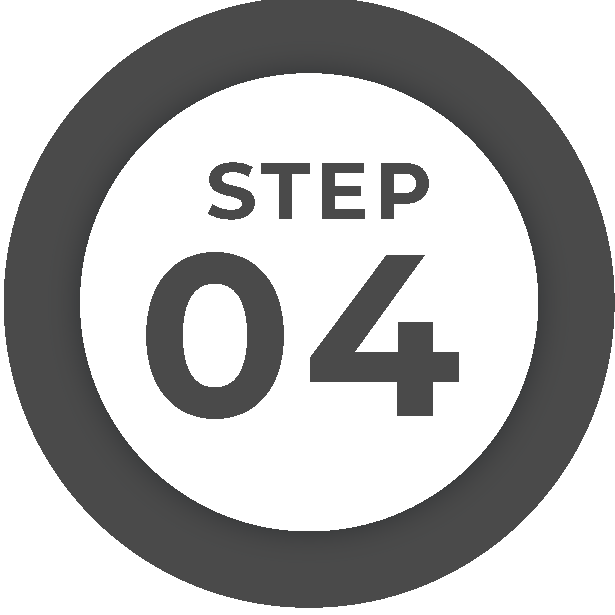
Sit back and relax while we do the work
Getting into the details. Once you’re happy with the layout, our team can develop a comprehensive set of working drawings. Here we delve into the finer details, ensuring everything finds its perfect space – in the right place!
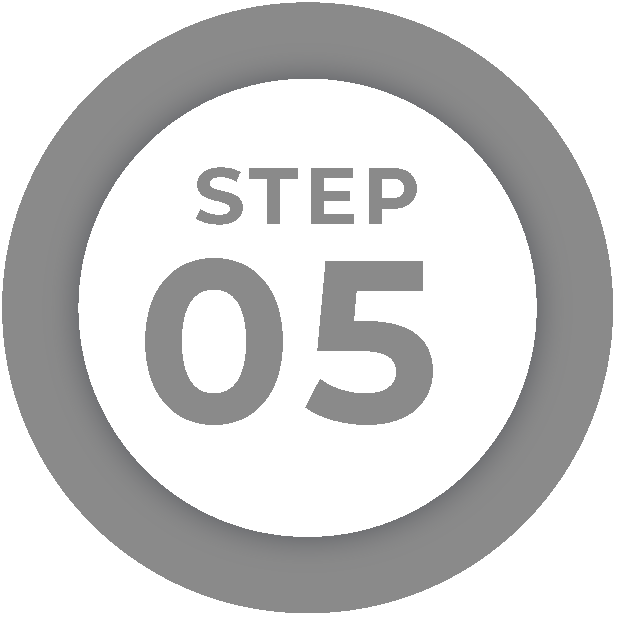
Project completion and handover of final deliverables
The grand finale! We will step you through the final drawings to ensure you are clear and comfortable with all aspects of the design. The completed design documentation is handed over to you – and at your request, your nominated shopfitter.
Our services
Grow your customer base and revenue by improving your pharmacy workflow, layout, and design. Our pharmacy consultancy services make it possible.
Pharmacy layout and workflow design
Pharmacy board application plan documentation
Pharmacy automation systems consultation services
Pharmacy workflow consultation services
Medical and allied health design
Whether you want a new consult room or in need of a full pharmacy refit, our full-suite design services can help you create an optimised pharmacy workflow for maximum efficiency. All of this whilst incorporating state based pharmacy regulations and best practices guidelines.
Getting an approval for your pharmacy floorplans and documents is no longer a problem. Either as part of, or independent of our pharmacy design service, we can prepare the floor plans and documents required for both national and state based pharmacy board approvals and/or pharmacy relocation applications.
For service-based businesses, an automation system is the way to go if you want to keep up with the competition. We provide independent, brand agnostic consultation on pharmacy automation systems including what to ask, what to look for, and what will address your needs.
Looking to improve your pharmacy services and customer experience? We can help you review your existing pharmacy workflow and operations by providing advice on efficiency and improvement measures.
Want to give your healthcare space a whole new look? You’re in for a treat as our interior design and layout services give your greenfield or existing medical and allied health practice a modern makeover.
Project consultation
- 30-minute consultation (video call)
- Preliminary project scope review
- Existing floor plan review
- Key point summary (emailed)
Layout & workflow
- Site analysis
- 2D floorplan layout
- Basic 3D
- Interactive client presentation session
Full design pack
- All of layout & workflow inclusions
- Elevations & joinery for all areas
- Plumbing, power & data schematics
- Finishes & fixtures schedule
Get in touch today!
